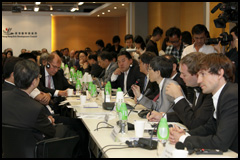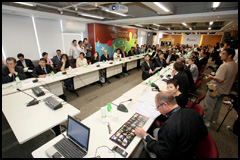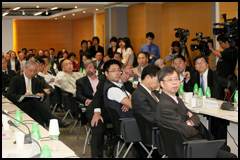What the Consultants Think:
Q&As from the Consultation Panel Meeting
 At the Consultation Panel meeting on 20 July 2009, the consultants shared their thoughts with the Board and the Panel. Below are the highlights: At the Consultation Panel meeting on 20 July 2009, the consultants shared their thoughts with the Board and the Panel. Below are the highlights:
Q: Is there a clear enough vision for the WKCD to develop the conceptual plans?
Foster + Partners Limited: This is a journey, and the first three months is for talking to people and fact-finding. Then ideas will emerge.
Office for Metropolitan Architecture: It’s not about coming up with a single consolidated opinion or solution, but to be able to encompass a multiplicity of interests and realities.
Rocco Design Architects: The direction of the project is quite clear. The vision for the project is not clear, but it should not be clear because nobody can agree on a single vision, and that is the beauty of a cultural district. It should be a district that can embrace all the different views and visions and allow them to coexist.
 Q: How will you deal with the nature and environment in Hong Kong, as well as energy-saving and carbon neutral issues in the conceptual plan design? Q: How will you deal with the nature and environment in Hong Kong, as well as energy-saving and carbon neutral issues in the conceptual plan design?
Foster + Partners Limited: Energy and the environment are on people’s minds, and we have 40 years of experience in that field. But the WKCD must also be sustainable in terms of people visiting it, and enjoying it, and relishing it. Also important is financial sustainability so that the project can support itself.
Office for Metropolitan Architecture: We are all very focused on the environmental aspects of this project. Obviously, for a project of this nature, the issues are completely different from other types of projects and buildings. A very focused approach towards this will be part of the process.
Rocco Design Architects: We will certainly look for sustainable development, not just environmentally but socially and culturally. We will find ways that nature and development can work to mutual advantage. But we are keeping an open mind as the physical design of the district will emerge in six months or so.
Q: Do you think you will build and design all the buildings yourself, or will you make a master plan and allow the looks from different architects to be on different buildings?
Foster + Partners Limited: The way the consultants have been instructed is that there are three conceptual architect teams, a project architect team and then there will be other consultants appointed for key buildings such as M+.
Office for Metropolitan Architecture: This project is not about a single building, but about growth over time, and about establishing a process that will maintain flexibility as the project grows.
Rocco Design Architects: It’s very much accepted that it shouldn’t be or couldn’t be one architect doing everything on this site. That would be a disaster! One of the objectives of a master concept plan is to divide something so that it becomes a collective effort with certain guidelines and controls.
 Q: You all mentioned the importance of connectivity with the surrounding areas. Do you have any concerns that everybody should be aware of, for example regarding the road and rail developments to the north and the harbour to the south? Q: You all mentioned the importance of connectivity with the surrounding areas. Do you have any concerns that everybody should be aware of, for example regarding the road and rail developments to the north and the harbour to the south?
Foster + Partners Limited: Connection to the north and the east is particularly vital for this to work. So that is one of the first things we are going to study. I think in terms of the harbour, there is potential as people start to use the site. We are looking at multiple transports that optimise the harbour as well. Many possibilities.
Office for Metropolitan Architecture: For us, the connection of the neighbourhood in many ways exceeds the question of the station, the harbour or the waterfront. It is the question of connection to Kowloon. How the project itself can manifest parts or tentacles of it in the neighborhood beyond the big lump of infrastructure is really about how the neighborhood itself can integrate into the project.
Rocco Design Architects: Yes, there’s always been concern as to whether we could eventually coordinate everything that is happening around the site into an integral whole. Already we have some information on what’s happening in the north, and it appears that there is time to incorporate what’s going on. On the south side, I think anything is possible. We are not ruling anything out.
Mott MacDonald: Quite a number of options can be thought of or can be implemented, like the ferry connection to Tsim Sha Tsui pier or even to Hong Kong, Wan Chai and Central. Also within the connecting site, something like a monorail or environmentally friendly types of vehicles can link up to multiple sites on the Kowloon peninsula, like Kowloon Park, Airport Express and the future cross-boundary terminal. So, all these together with other public transport units that can link to serve different venues within the whole site area would be considered.
 Q: How would you propose to bridge the gap between what we are building in terms of hardware and what we are lacking in terms of software? Q: How would you propose to bridge the gap between what we are building in terms of hardware and what we are lacking in terms of software?
Foster + Partners Limited: This is something we are very concerned about. We have an advisory panel that is about one third from Hong Kong and two thirds from around the world, consisting of people who have actually done this before.
Office for Metropolitan Architecture: We have a think-tank, a global network of experts that operate on a multiple-project basis and deliver the software to match our hardware. A simultaneous work and thought process is something we have cultivated over many decades, and it is something this project will very directly benefit from.
Rocco Design Architects: We have advisors within our team consisting of international and local cultural experts, and together we can test our hardware ideas against other software ideas. So there is a chance that the software side contributes something to the formulation of the blueprint. Whatever happens, there needs to be a degree of adaptability and flexibility in our hardware that can accommodate changes in direction for many decades if necessary.
Audio Recording of the Q&A Session
|

